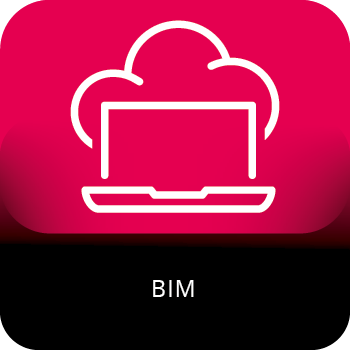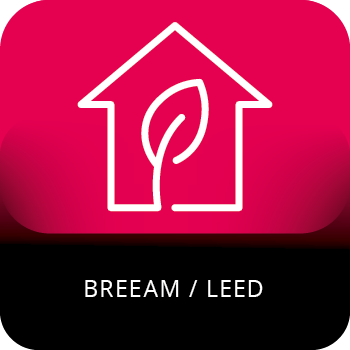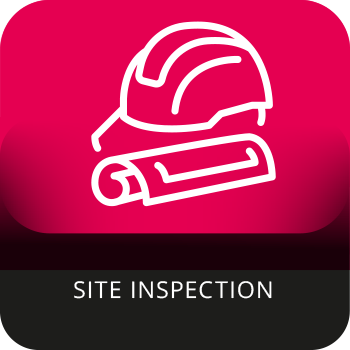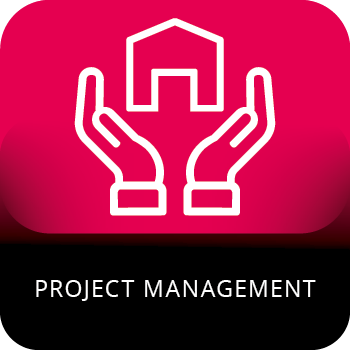3D scanning is an innovative technology that allows the creation of three-dimensional digital models of physical objects. This process digitally captures the spatial geometry of objects, allowing them to be displayed and analysed as computer models.
The purpose of 3D scanning in building services engineering:
- When reconstructing an existing building, we can scan the existing mechanical systems before designing with this technology and create a 3D model from the resulting point cloud. This model can be used in the design process. The resulting construction plan and 3D model will reflect reality as accurately as possible, thus reducing unexpected additional costs during the construction phase.
- For larger buildings, it may be necessary to track deviations from the plans. The easiest way to do this is to scan the as-built condition at intervals, so that a realistic model can be created, or the design model can be modified to reflect reality. At the end of the implementation, we have virtually the complete implementation state.
- For larger buildings in particular – but possible for all buildings – the accuracy of the accounts can be improved by scanning the completed building services systems before each accounting. This helps the Client, the Technical Inspector and the Contractor.
The 3D scanning process:
- Preparations
- The scanning process
- Point cloud data processing
- Model design
- Fine tuning and post-production
Applications:
With 3D scanning, we can create a point cloud of the mechanical systems inside and outside the building, which can be used to create a 3D model that reflects reality.











