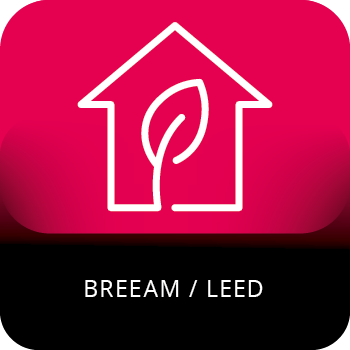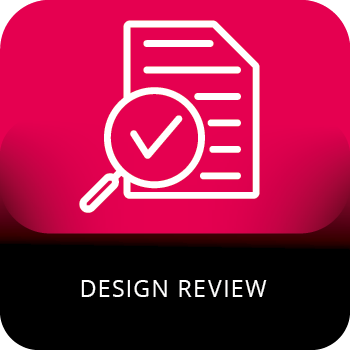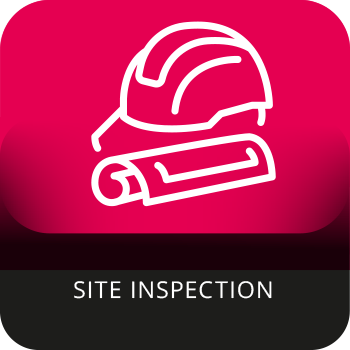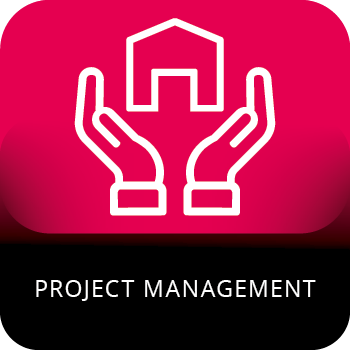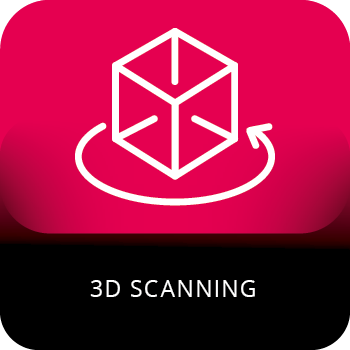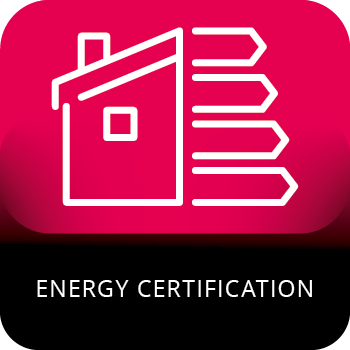Building Information Modelling (BIM) is an intelligent 3D modelling method that enables architecture, engineering and construction professionals to design, build and operate buildings and infrastructure more efficiently. BIM can be used to create a digital representation of the physical and functional features of construction projects. The elements of a BIM model are characterised by accuracy, completeness, consistency and interoperability. These include geometry, spatial relationships, geographic information, building element quantities and properties, and object information. The clarity of the properties of the elements is key. : The specifications adopted define the different phases and levels of detail of the project. Although the European standards are not yet complete, the reference tables used in different countries may vary.
Key features of BIM:
• 3D modelling: Creating realistic, detailed models.
• Data integration: Focusing all relevant information in a single
model.
• Coordination and cooperation: More effective communication between different areas of expertise.
• Time and cost efficiency: Accurate planning and forecasting can reduce
costs and delays.
• Data integration: Focusing all relevant information in a single
model.
• Coordination and cooperation: More effective communication between different areas of expertise.
• Time and cost efficiency: Accurate planning and forecasting can reduce
costs and delays.
The benefits of BIM:
• Design integration: The various construction phases can be coordinated more easily.
• Risk mitigation: Detecting design errors early on.
• Sustainability: Optimising energy use and other environmental impacts.
• Fault identification at the design stage: Identifying conflicting elements as early as the
modelling stage, thus preventing costly changes during construction.
• Automatic workflow generation: The BIM software automatically generates
and optimises the workflow, updating the changes for everyone
involved.
• Diverse use of information: The data available online can be used throughout the
lifetime of the building, even during maintenance and renovation (6D, 7D
BIM).
• Risk mitigation: Detecting design errors early on.
• Sustainability: Optimising energy use and other environmental impacts.
• Fault identification at the design stage: Identifying conflicting elements as early as the
modelling stage, thus preventing costly changes during construction.
• Automatic workflow generation: The BIM software automatically generates
and optimises the workflow, updating the changes for everyone
involved.
• Diverse use of information: The data available online can be used throughout the
lifetime of the building, even during maintenance and renovation (6D, 7D
BIM).
Why choose BIM?
- Accurate 3D modelling: Realistic models with detailed internal information.
- Exact budgeting: Easy budgeting based on the data obtained.
- Instant change tracking: Immediate feedback on and updates to the plans.
- Using a laser scanner: Accurate survey of existing buildings.






